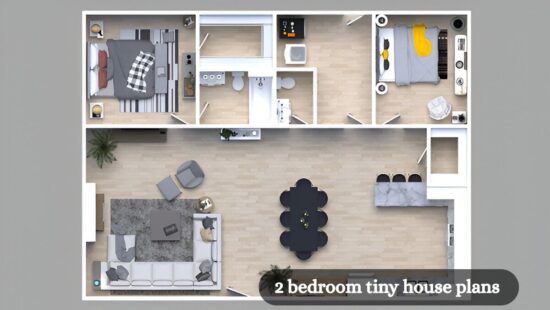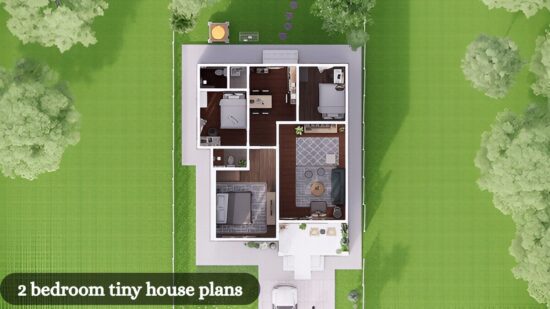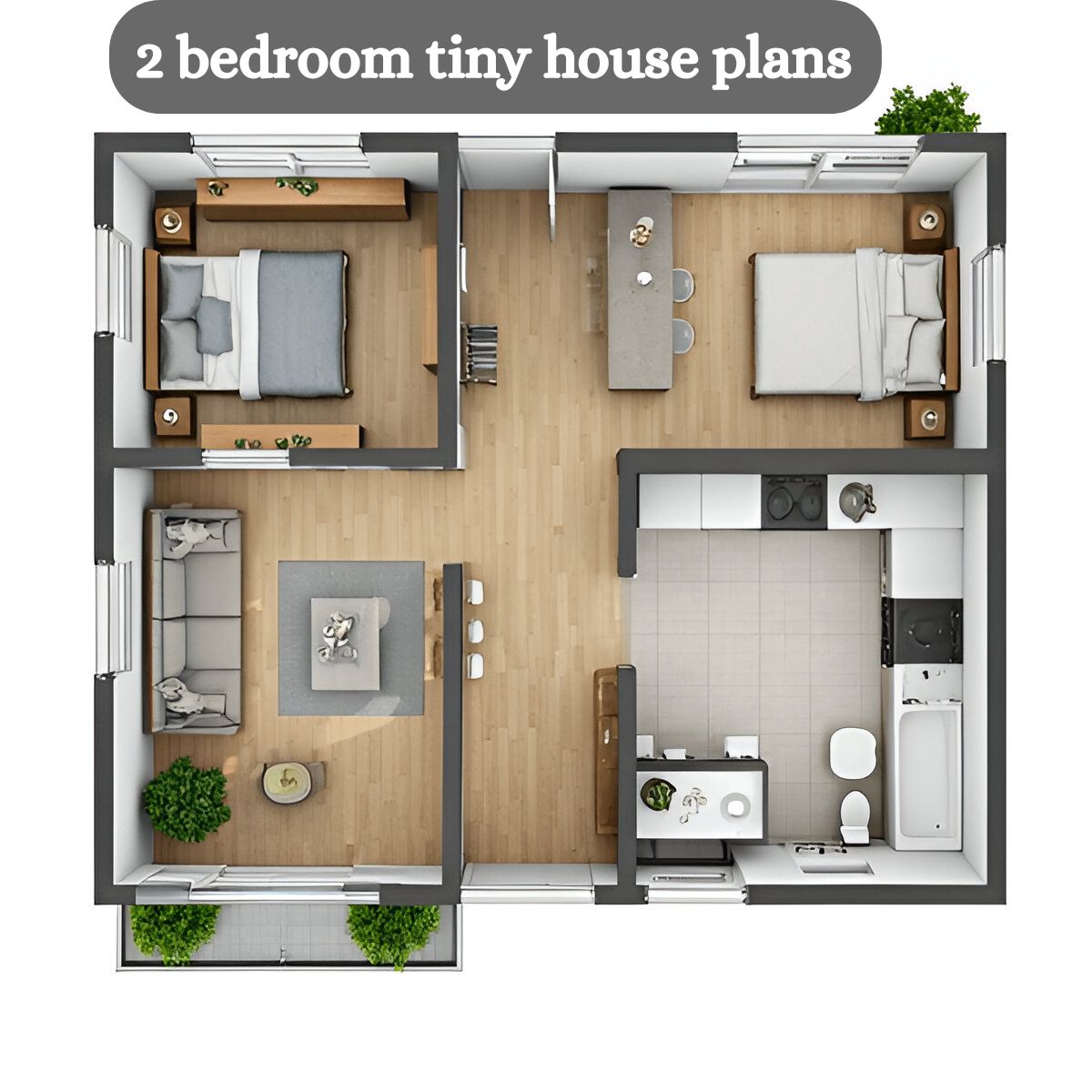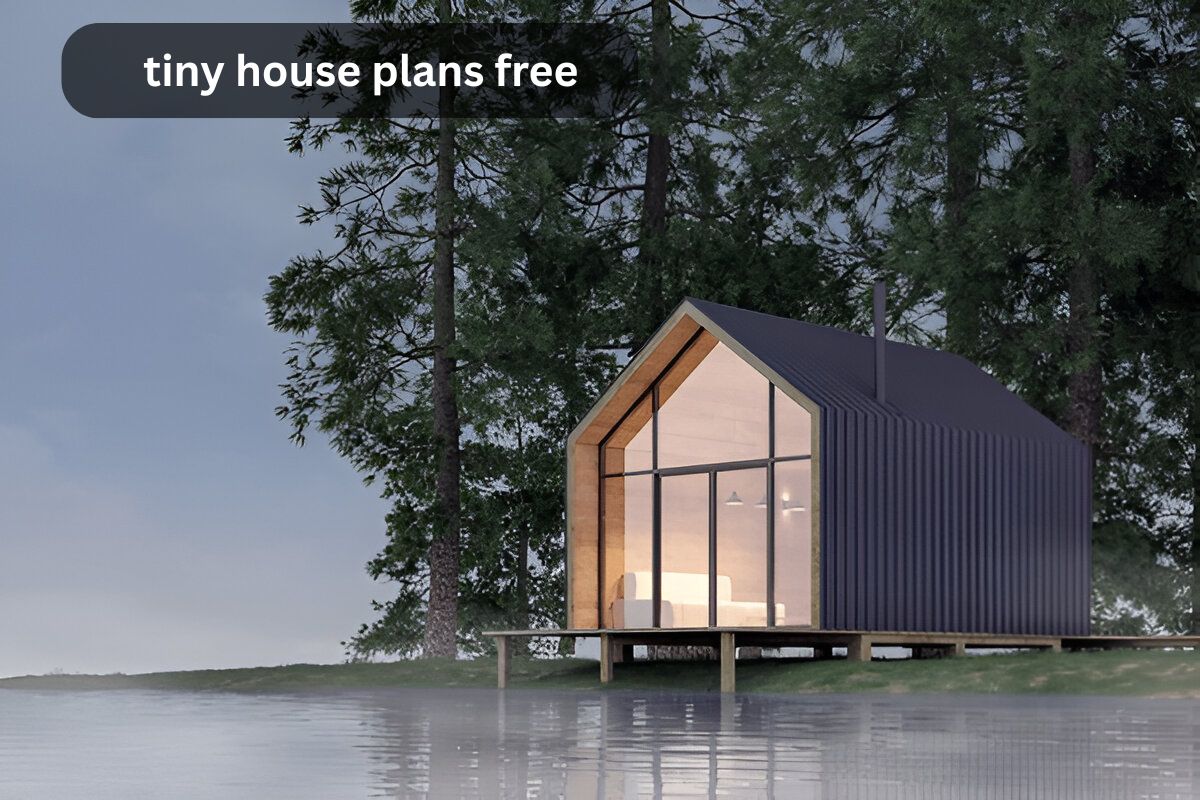More people in the United States are preferring smaller dwellings. Rising costs and the need for simpler living make the idea appealing. Among the many designs out there, 2 bedroom tiny house plans stand out. They give enough room for family, guests, or even a home office, while still keeping the space easy to manage.
This guide looks at ten smart layouts that show how small houses can still feel comfortable. You’ll see options with lofts, single and two-story models, and styles that fit both rural and city lots. We’ll talk about costs, free resources, and zoning rules that matter if you plan to build. Along the way, you’ll find examples of what works in real life.
Making space feel bigger in small homes

Small houses need design tricks to feel open. High ceilings bring in light and make a room feel less tight. Large windows do the same. Simple choices like sliding doors instead of swing doors save floor space.
Many 2 bedroom tiny house plans put the kitchen and living room together. That open space makes the house feel larger. Storage is often built under stairs, benches, or beds. These hidden spots keep clutter away and let the main rooms breathe.
Furniture often does double duty. A couch with drawers below or a fold-down table in the dining area makes daily life easier. Even with less than 800 square feet, these ideas keep the home practical.
Why choose 2 bedroom tiny house plans

One bedroom is often not enough. Families need more. Couples working from home want an office. Older owners like having a guest room. A second bedroom adds this flexibility.
It also helps resale value. Buyers in the US usually want more than one sleeping space. Even in a small home, they prefer having an extra room. Many builders say two-bedroom layouts are their most requested designs under 1000 square feet.
Energy bills stay low, and upkeep is simple. That balance of privacy, comfort, and lower cost is what draws many to tiny house plans with two bedrooms.
Styles that fit US yards – cottage, modern, farmhouse
Style affects how the home feels on the lot. Cottage layouts often use pitched roofs, small porches, and cozy details. They work well in suburbs and rural areas.
Modern plans keep shapes simple and use more glass. They suit narrow urban lots and bring in natural light. Farmhouse styles use gable roofs and wood siding. They look familiar in many parts of the country.
No matter the look, 2 bedroom tiny house plans can adapt. You can find the same floor plan drawn in more than one style. That makes it easier to match the house to its setting.
Layouts with lofts and extras
Lofts are a common feature in small homes. They add a second level without widening the footprint. Often they hold a bedroom, leaving the main floor open for living space.
For families, lofts work well as kids’ rooms or storage. A ladder or compact staircase leads up. This keeps the lower level clear. Many tiny house plans with loft show how even 600 square feet can include two bedrooms and a living area.
Other extras include porches, built-in desks, or reading corners. A porch adds outdoor living space. A desk tucked in a corner lets you work without taking up a whole room. These touches make a small house more livable.
One-story vs two-story designs
One-story homes are easier to build. They cost less and avoid stairs, which helps older owners. With a wide lot, this option makes sense.
Two-story layouts add more function to a small footprint. A second level doubles usable space. Bedrooms go upstairs while the main floor stays open. On narrow city lots, this is often the only way to fit two bedrooms.
Both styles appear in many 2 bedroom tiny house plans. The choice depends on land size, budget, and how you plan to use the rooms.
Open floor living and smart flow
Walls break up space and make rooms feel small. Open layouts solve this. Most modern plans place kitchen, dining, and living areas together.
Designers also think about flow. You should be able to move in a straight line through the house without weaving around furniture. Windows on both sides improve airflow and cut cooling bills.
Furniture adds to the plan. A fold-out sofa gives extra sleeping space. When paired with 2 bedroom tiny house plans, these choices make daily life smoother.
Cost to build and budget tips
The biggest reason people look into small homes is cost. Building a tiny house often runs between 50,000 and 150,000 dollars. The number depends on location, finishes, and land price.
Some sites offer tiny house plans with cost to build estimates. These help set expectations by listing materials, labor, and site work. They are not exact but useful for planning.
Ways to cut costs include keeping plumbing close together, using reclaimed wood, and picking simple rooflines. Builders warn that custom features can drive costs up fast. Sticking with a simple plan is usually the safer choice.
Free and low-cost plan sources
Not everyone wants to spend much on designs. Many builders start with tiny house plans free to test ideas. These usually include a basic sketch, material list, and sometimes a 3D view.
There are also sites with free tiny house plans that come from past builders. They may not match local codes, but they can spark ideas. Once you find what works, you can pay for a full set of drawings that meet US building rules.
This staged approach is common. Try free plans first, then invest in professional plans once you are sure.
Permits and zoning in the US
Building rules vary across the country. Some counties require a minimum square footage. Others set rules on where tiny homes can sit, especially if they are movable.
Before you buy land or order a plan, check local rules. Ask the planning office about size limits, foundation needs, and utility hookups. States like Maine and Oregon are more open to tiny houses. In other places, rules are stricter.
You might require additional licenses if you intend to rent out the second bedroom. Knowing the local code helps you avoid costly delays.
Case studies and real examples
Examples show how plans work in real life. In Texas, a small farmhouse-style home under 650 square feet includes two bedrooms and a porch. In Oregon, a modern two-story model with a loft adds a child’s room without stretching the footprint.
Owners report lower bills and easier upkeep. Many say the smaller space gives them freedom to spend more on travel or savings. These stories show how 2 bedroom tiny house plans meet daily needs without extra waste.
Energy and environmental benefits
Small homes use less power. Heating and cooling drop with fewer square feet. Add better windows, good insulation, and solar panels, and the savings grow.
Many plans also use recycled wood or simple rainwater systems. For people wanting a lighter impact, a tiny house is one step forward.
Two bedrooms still fit within a compact size. This means you get the comfort you want while keeping energy use down.
Planning for storage and multi-use rooms
Storage is always tight in small spaces. Smart designs think vertical. Tall shelves, hidden drawers under beds, and stair storage are common.
You can use a second bedroom as a guest room or workplace. Desks with built-ins fold up. Outdoor sheds styled like the main house hold tools or seasonal gear.
With these tricks, 2 bedroom tiny house plans work better for daily life. The home feels organized without losing comfort.
Conclusion
Living small does not mean living less. With the right design, 2 bedroom tiny house plans can balance comfort and cost. They offer space for family or work while keeping bills low.
Free plan sources, budget-minded builds, and flexible layouts give US homeowners many paths to follow. The key is knowing local rules, setting a clear budget, and picking a style that fits your life. Done well, a tiny home with two bedrooms can be both practical and welcoming.





