Tiny house plans offer the perfect blueprint for creating small, efficient, and environmental homes that use every square foot wisely. Be it a tiny mobile dwelling on wheels, an off-grid example of a cabin, or a modern micro-dwelling, well-designed plans provide smart storage, multi-use layouts, and energy-efficient features. From lofted bedrooms and expandable decks, these designs allow for customization to accommodate minimal living, eco-friendly lifestyles, and designs in innovative architecture-small is stylish, cozy, and offers generous possibilities.
Have a look at Modern Tiny House Plans
Discover the Modern Tiny House Plans below:
Modern Rustic Cabin
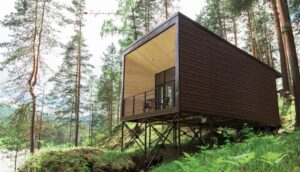
A perfect getaway for those who appreciate the contrast between sleek modern lines and warm wood accents, the Modern Rustic Cabin offers a cozy refuge where modern lines meet rustic appeal. The open-format living room, full kitchen, and loft-style bedroom are beautifully illuminated by sunshine filtered through large windows and funneled out onto scenic views. Adding to its rustic character—and perfect for year-round living as well as weekend getaways—are the reclaimed wood, metal roofing, and preliminary stone fireplace. Sleeping up to four in comfort, with smart storage solutions and a versatile loft, this cabin is the crossroads of modern minimalism and rugged appeal.
Specs:
- Dimensions: 30′ L x 20′ W x 12′ 5″ H
- Square Footage: 600 sq. ft.
- Bedrooms: 1 (Loft + convertible sofa)
- Bathrooms: 1
- Sleeps: Up to 4
- Key Features: Vaulted ceilings, fireplace, large deck, energy-efficient windows, and custom built-ins.
ShadowPine Cabin
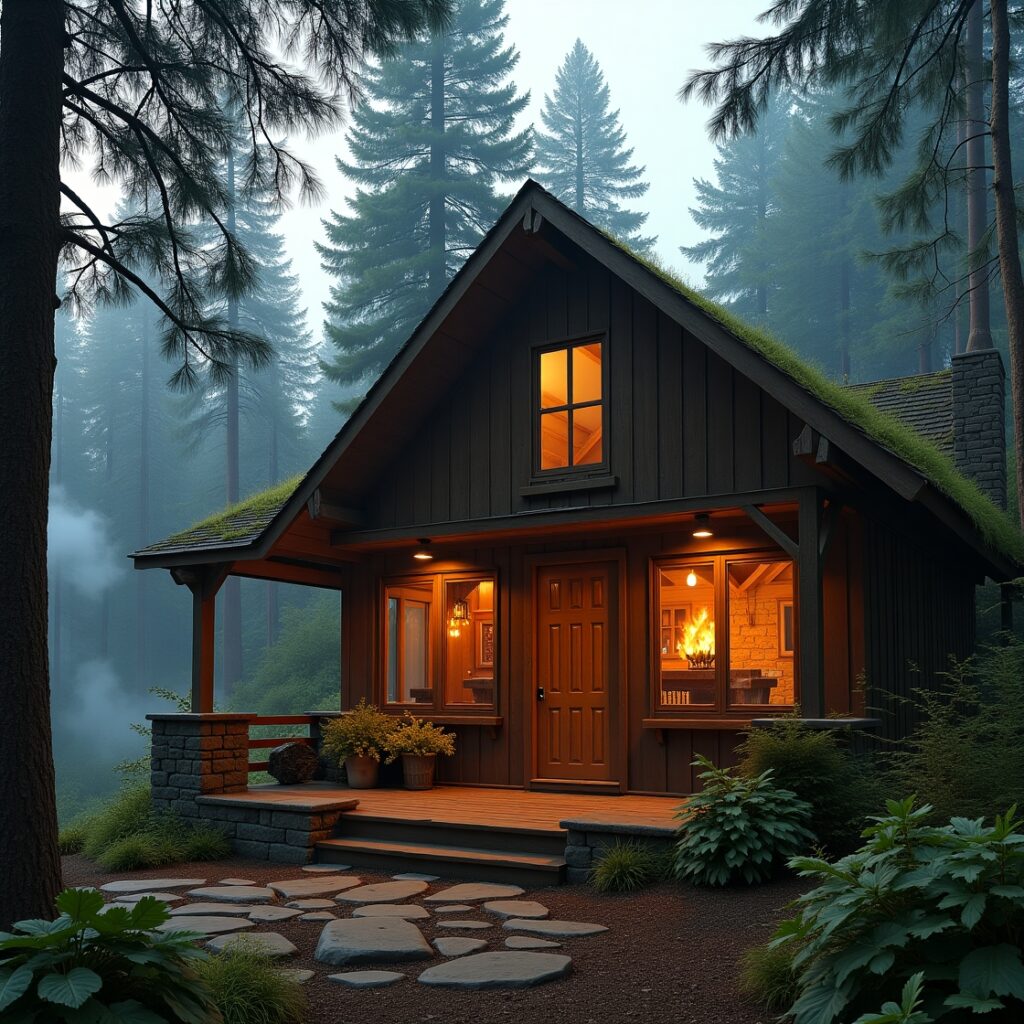
ShadowPine Residence is, indeed, small-sized big housing. It can efficiently pack everything in a tiny house plans of 200 sq ft (with an attic of 93 sq ft). This most clever two-bedroom design has floor bedroom along with a loft suitable for use as a sleeping area, thus allowing family or group living for as much as 5 people. Aggrandizing verticality with ceilings that soar at 13’6″ and many glass windows that make the feel airy inside. The functions are complemented by full bathroom, kitchenette, and transformable living space, all wrapped under a very charming rustic-modern facade with cedar accents.
Specs:
- Footprint: 20’L x 10’W x 13’6″H
- Total Area: ~293 sq ft (200 main + 93 loft)
- Bedrooms: 2 (1 main floor + 1 loft)
- Bathroom: 1 full
- Sleeps: 5 (via loft + convertible sofa)
- Features: Space-saving stairs with storage, oversized loft hatch, and durable metal roofing.
Ironwood Cabin
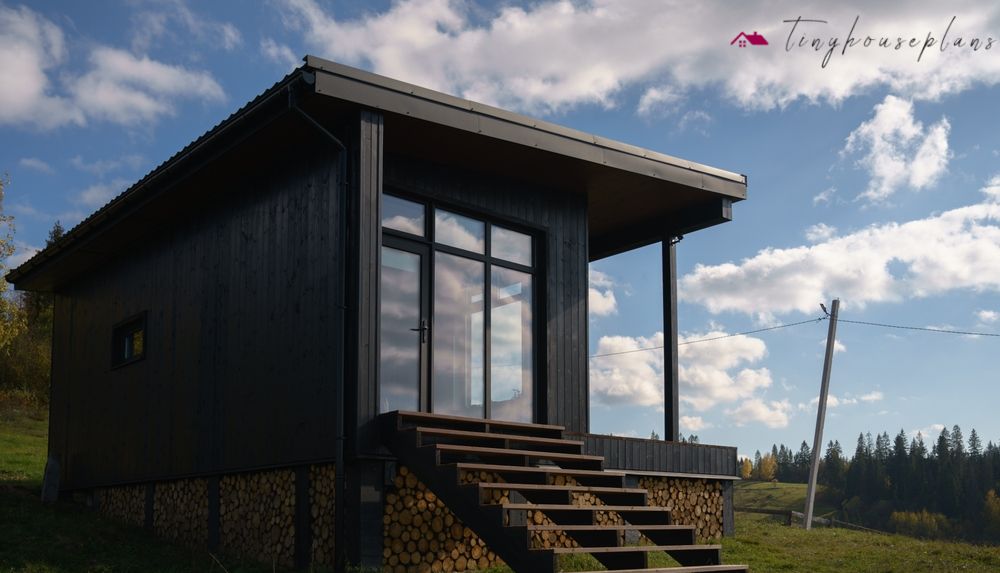
The Ironwood Cabin redefines tiny living with its generous 484 sq ft (+100 sq ft loft) layout, providing rare full-size comforts in a compact footprint. This two-story retreat features two bedrooms (including a loft-sized one) and two full bathrooms—a coveted gold star in tiny home design. The open-concept main level flows into a large covered deck, extending the living space outdoors. A lodgey feel resonates through the soaring 19′ ceilings with exposed beams, while the efficient kitchen and two stairwells (one with storage) ensure no space is wasted. Ideal for multi-generational living or guest-inviting.
Specs:
- Dimensions: 22’6″L x 22’W x ~19’H
- Total Area: ~584 sq ft (484 main + 100 loft)
- Bedrooms: 2 (1 main floor + 1 loft)
- Bathrooms: 2 full
- Sleeps: 5 (loft + convertible living space)
- Standout Features: Covered deck (10’x8′), main-floor primary bedroom, dual-access loft, and energy-efficient mini-split system.
Lakeside Villa
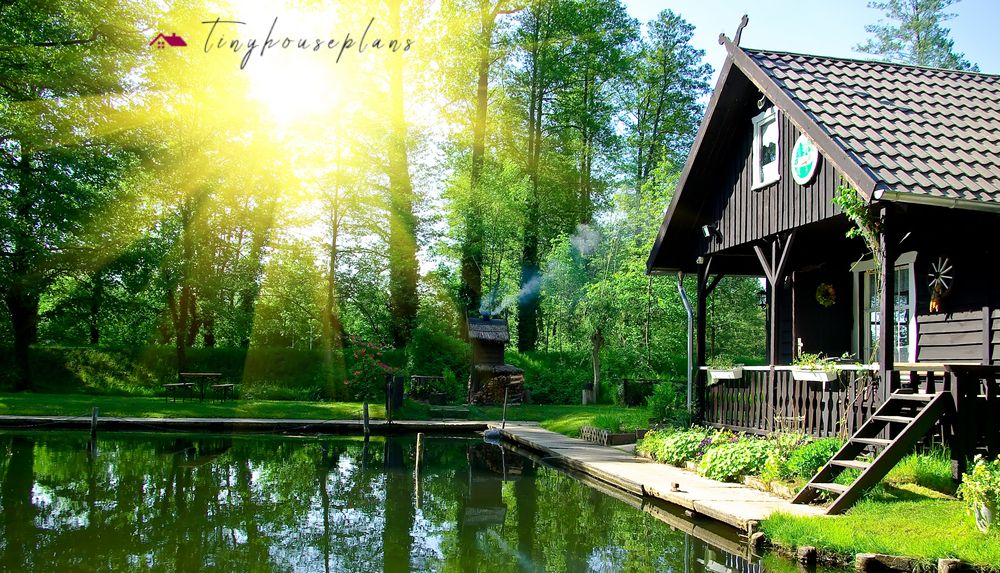
Lakeside Villa pairs the holiday-homes luxuries with the tiny living efficiencies into a brilliant 477 sq ft dimension, approximately 300 main + 177 loft. Built for lakeside relaxation, this plan includes three bedrooms (two of which are loft spaces) and a full bath, able to house families/groups of up to six comfortably. Airy 13’6″ ceilings and huge windows produce bright open living areas that flow into the outdoor space. Built on either a foundation or on a trailer, this versatile design also boasts a spacious kitchen, convertible dining area, and clever storage throughout.
Specs:
- Dimensions: 30’L x 10’W x 13’6″H
- Total Area: ~477 sq ft (300 main + 177 loft)
- Bedrooms: 3 (1 main floor + 2 lofts)
- Bathroom: 1 full
- Sleeps: 6 (via lofts + convertible spaces)
- Key Features: Dual lofts with privacy partitions, lakeside-inspired large windows, optional trailer mounting, and outdoor living integration.
Breezeway Villa
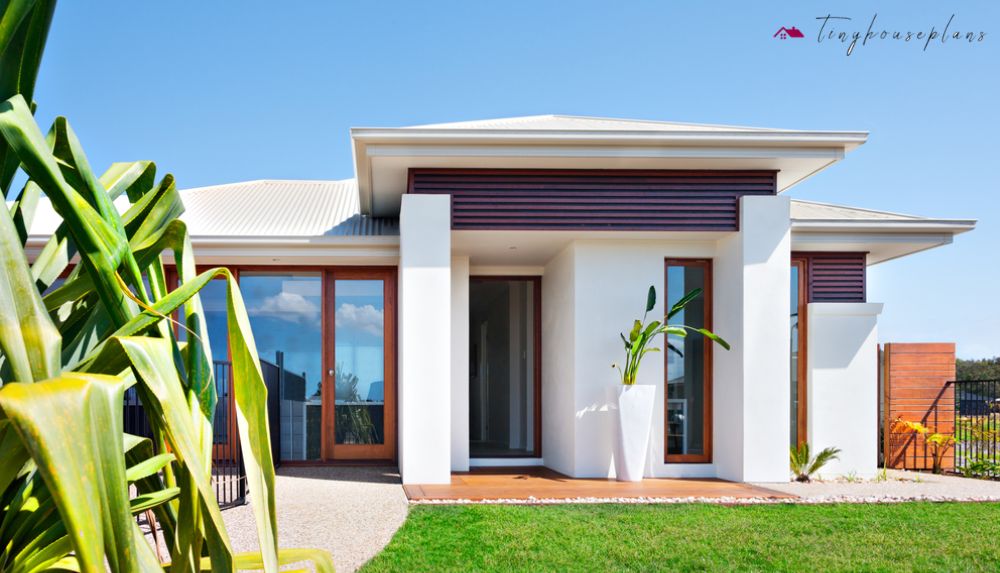
This Breezeway Villa is a novel concept in compact living; having only 437 sq ft (approximately 305 for the main area and 132 sq ft of loft), it maintains spaciousness and efficiency in function. The soaring 15-ft-8in ceiling height with well-placed window openings allows the maximum amount of natural light into the interior, making it seem much larger than its actual size. Comprising two bedrooms (including a loft that has some privacy) and a bathroom, this design provides a nice and comfortable space for up to five persons by means of an adaptable living space. Other features include a fully equipped kitchen with lots of workspace, a separate dining area, and lots of cleverly designed built-in storage throughout.
Specs:
- Dimensions: 18’6″L x 16’6″W x 15’8″H
- Total Area: ~437 sq ft (305 main + 132 loft)
- Bedrooms: 2 (1 main floor + 1 loft)
- Bathroom: 1 full
- Sleeps: 5 (loft + convertible sofa bed)
- Standout Features: Signature breezeway design, elevated ceilings, multi-functional furniture integration, and optional outdoor deck extension.
Vista Cabin
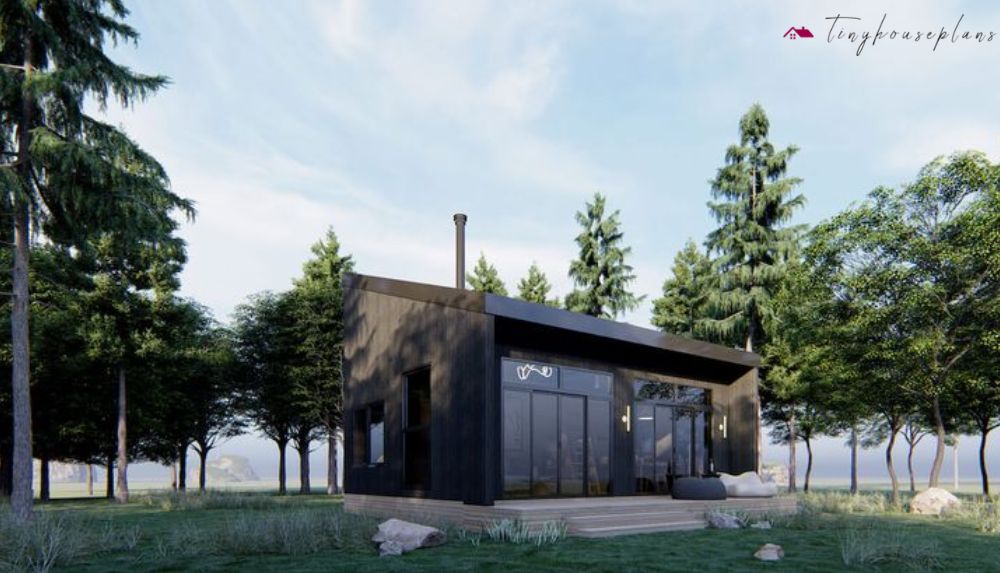
Experience tiny house plans in style with the Vista Cabin-a cleverly designed little escape of 440 square feet that optimizes the use of space and views. The plan includes two bedrooms with a full bathroom; all five occupants can use the living area as a convertible area for sleeping. Eighteen-foot ceilings and huge windows provide somewhat of a dramatic sense of space while framing stunning vistas from every angle. The open-concept living area extends naturally into a functioning kitchen and dining area, multi-functional built-ins, and secret storage scattered throughout. The peculiar arrangement measures 17 feet 6 inches by 25 feet, which gives the flexibility to move around with furniture but also has a height that allows for creativity in the loft or storage.
Specs:
- Dimensions: 17’6″L x 25’W x 18’10″H
- Total Area: 440 sq ft
- Bedrooms: 2
- Bathroom: 1
- Sleeps: 5 (via convertible spaces)
- Key Features: Panoramic windows, cathedral ceilings, flexible layout options, and view-optimized orientation.
Mirari Modern Cabin
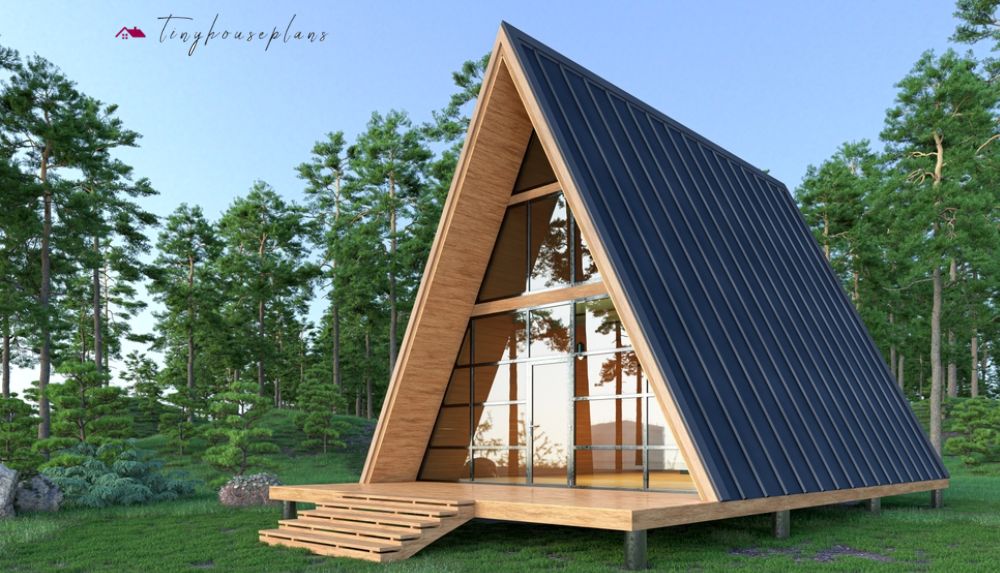
Mirari Modern Cabin brings a new definition to compact luxury through its unusual geometry with a surprisingly spacious feel. This architectural wonder of 364 sq ft packs full-scale living into a cleverly designed space with a bedroom and bath and is intended to accommodate up to 3 people comfortably. The cabin’s remarkably unique 14′ x 26’44” footprint and soaring ceilings bring that airy, open feel while floor-to-ceiling windows provide the space with natural light.
Specs:
- Dimensions: 14’L x 26’44″W x 22’4″H
- Total Area: 364 sq ft
- Bedrooms: 1 (loft-style)
- Bathrooms: 1 full
- Sleeping Capacity: Up to 3
- Key Features: Contemporary angular roofline, premium finishes, energy-efficient design, and customizable exterior cladding options
Tiny Studio
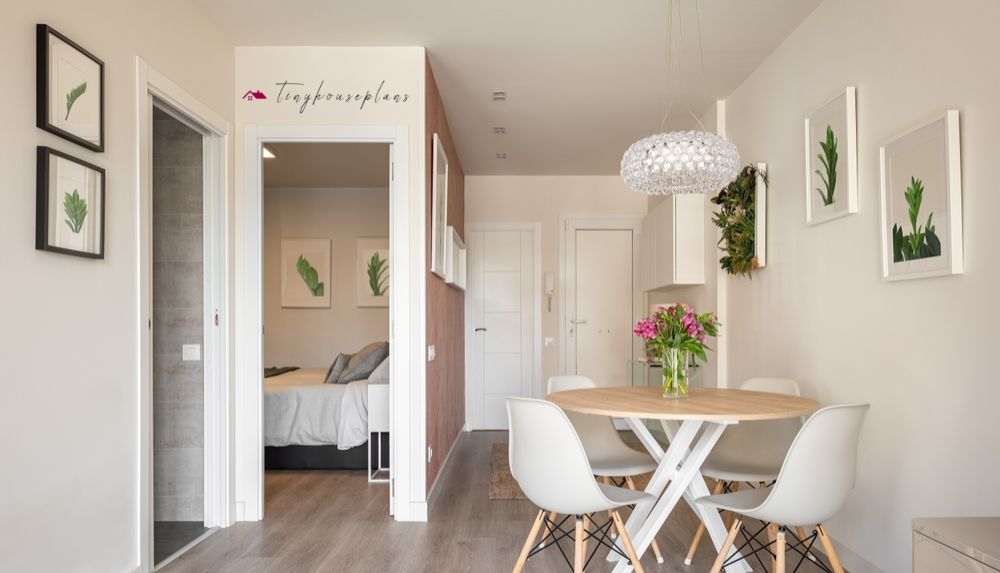
The Tiny Studio is an epitome of full-on comfort in a space of 360 sq ft, proving that minimal living is not to be a compromise in essentials. This 30′ x 12′ plan with 13’6″ ceilings boasts:
- Open-concept studio design with clearly defined living zones
- Space-saving convertible furniture (Murphy bed + fold-down dining)
- Full kitchen with apartment-sized appliances
- Spa-like bathroom with stacked washer/dryer
- Loft storage above bathroom for seasonal items
Specs:
▸ Dimensions: 30’L x 12’W x 13’6″H
▸ Bedroom: 1 (studio layout + optional sleeping loft)
▸ Sleeps: 3 (main bed + convertible sofa)
▸ Smart Features: Multi-level lighting, underfloor storage, mobile kitchen island
Petite Maison
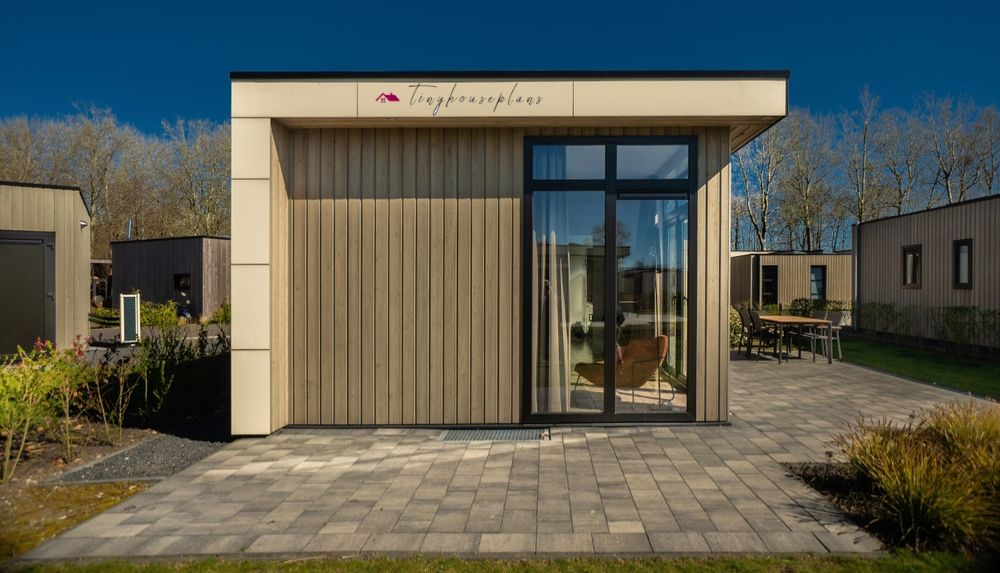
Every square inch counts in this extremely efficient tiny home measuring 316 sq ft, with a footprint of 8’6″ x 28′. The ingenious design includes two bedrooms, which, along with convertible seating, can ideally function as a third sleeping area and thus comfortably accommodate a maximum of five persons. The other main features include a downstairs master bedroom, a generous loft, and a full bathroom; on the other hand, the common areas of the house remain open, with an interactive kitchen. With 12′ ceilings and smart storage solutions throughout, the Petite Maison proves small spaces can indeed live large.
Specs:
- Size: 8’6″ W x 28′ L (2.4m x 8.5m)
- Sleeps: 5
- Key Features: Convertible furniture, space-saving wet bath, optional exterior deck
Ideal for small families or guest houses.
Lansdowne
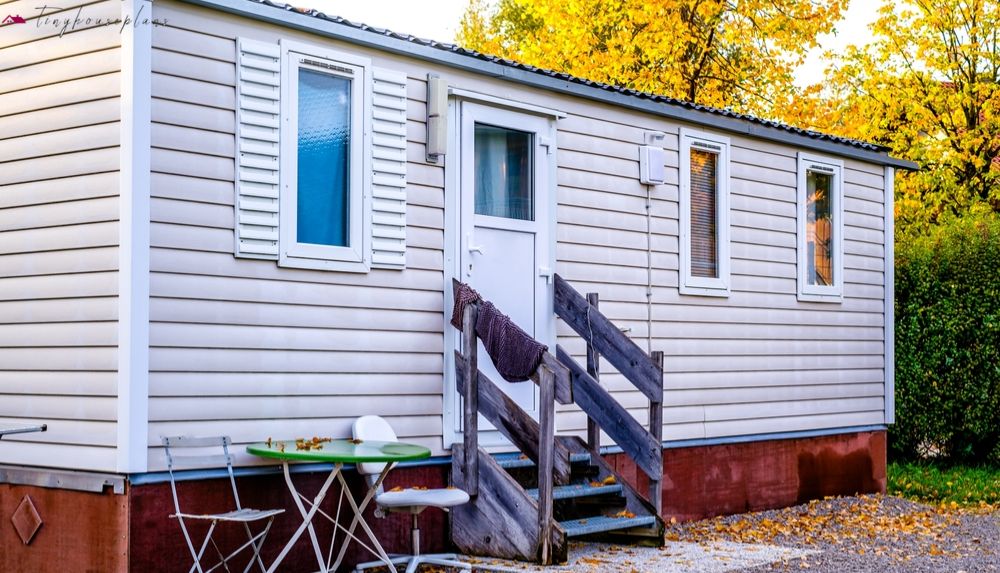
Discover the perfect blend of modern comfort and rustic charm with the 881 sq-ft tiny cabin orientated towards the easy life, the Lansdowne. Within its compact footprint of 29’8″L x 28’7″W, it has been thoughtfully laid out with two bedrooms and one bathroom to comfortably accommodate five. With 13’2″ ceilings that enhance an airy and open atmosphere, ample windows draw the outdoors into the spaces.
Specs:
- Dimensions: 29’8″L x 28’7″W x 13’2″H
- Total Area: 881 sq ft
- Bedrooms: 2
- Sleeps: 5
- Highlights: Spacious living area, functional kitchen, nature-inspired design
Tiny Haus

Enjoying the world’s greatest views – whether mountains, forests or oceans – through the gigantic panoramic window is only one of the many ways The Tiny Haus is redefining small-space living. This tiny jewel of 232 sq ft (including loft) offers surprisingly functional spaces into an 8′ 6″x20′ frame with:
Key Features:
- Signature floor-to-ceiling window for immersive nature connection
- Smart 1-bedroom layout (expandable to 2 with pull-out couch)
- Full bathroom with space-saving fixtures
- Efficient kitchenette with essential appliances
- Loft sleeping area + convertible living space
Specs:
Dimensions: 8’6″ W x 20′ L (2.4m x 6m)
Total Area: 232 sq ft (including loft)
Sleeping Capacity: Up to 4
Urban Cabin on Wheels

The Urban Cabin on Wheels offers 280 sq ft of smart, urban-friendly living on a mobile footprint of 28′ x 10′. Designed to cater for both city folk and wanderers alike, this tiny home combines minimalist style with practical comforts, comprising 1 bedroom and 1 bath, capable of sleeping 3 people. The 12’2″ height maximizes vertical space, contributing to an open feel achieved through clever storage solutions throughout.
Specs:
- Dimensions: 28’L x 10’W x 12’2″H
- Total Area: 280 sq ft
- Bedrooms: 1
- Sleeps: 3
- Highlights: Mobile design, urban aesthetics, space-saving built-ins
Scandi

Step into the Scandinavian model, a 284 sq ft tiny home truly embodying the less is more concept. This space designed for 2-4 people has 8’6″ x 28′ dimensions and comes with comprising two bedrooms, one bathroom besides proving facility and cosy comfort. The interior is bright, airy, and boasts clear lines and finishes of light wood combined with smart storage solutions, thus creating a modern retreat ideal for downsizing or well-suited as a beautiful Airbnb space.
Specs:
- Dimensions: 8’6″ W x 28′ L (2.4m x 8.5m)
- Total Area: 284 sq ft
- Bedrooms: 2
- Sleeps: 4
- Highlights: Scandinavian design, space-saving stairs, energy-efficient features
Monochromatic Cabin

Escape into a cocoon of quiet peace in the Monochromatic Cabin-a 600 sq ft sanctuary that marries modern minimalism with warm functionality. Built within a 26’10” x 22′ foundation and rising up to 16′, this light-filled space is designed with 2 bedrooms and 1 bathroom, comfortably housing up to 4.
With simulated conventionality, an open-concept living area smoothly leads into a full kitchen complete with modern cabinetry and stainless appliances while having every window pouring sunlight into the otherwise neutral space.
Specs:
Dimensions: 26’10″L x 22’W x 16’H
Total Area: 600 sq ft
Bedrooms: 2 (including loft space)
Sleeps: 4 (via convertible furnishings)
A Frame Cabin

The A-Frame Cabin Tiny House Plan has a beautiful modern design that drains coziness into that compact space of about 295 square feet. It measures 26′ long 20′ wide with a peak height soaring to 21’11”, maximizing vertical space and creating an intimate environment. This one-bedroom, one-bathroom cabin accommodates up to three persons by cleverly using space through a loft and convertible living space.
Specs:
Dimensions: 26’L x 20’W x 21’11″H
Total Area: 295 sq ft
Sleeping Capacity: 3 (loft + convertible sofa)
Rocky Mountain TINY HOUSE PLANS

The Rocky Mountain Tiny House is a beautifully designed 300 sq ft retreat for today’s modern minimalists: it is intended for 1-2 people, combining rustic mountain aesthetics with modern functionality. The striking exterior showcases twin gable roofs and timber accents, while inside, a U-shaped kitchen maximizes workspace in a tiny footprint.
Specs:
- Total Area: 300 sq ft
- Dimensions: 30′ L x 10′ W
- Bedrooms: 1
- Bathrooms: 1
- Sleeps: 2
Modern Manor TINY HOUSE PLANS

The Modern Manor has redefined compact living in 324 sq ft of intelligently designed space that combines contemporary aesthetics with practical functionality. Designed within a 37’8″ x 10′ footprint, this tiny home rises to 15’18” in order to fit in the fascinating dual-level design.
This plan has two separate sleeping areas: a handy bedroom on the main floor and a spacious loft – accommodating comfortably up to 5 people through the use of a convertible living area. Accessibility was paramount in the design while the sleek finish and natural light showing through all windows give it a certain class.
Specs:
- Total Area: 324 sq ft
- Dimensions: 37’8″ L x 10′ W x 15’18” H
- Bedrooms: 2 (main floor + loft)
- Bathrooms: 1 full
- Sleeping Capacity: 5 (using convertible spaces)
Urban Cabin on Foundation

The Urban Cabin is designed for simple living in the city, which smartly arranges 280 sq ft in a 28′ x 10′ footprint. Perfect for small lots or even backyard spaces, this stationary tiny home features 1 bedroom and 1 bathroom, accommodating up to 3 persons comfortably in its convertible living area.
Maximizing design for built-in storage uses and connectivity from the living room to a working kitchen space, the Urban Cabin attempts to utilize every last inch. It is airy, thanks to the large windows accompanied by the towering heights of about 11’10”. Foundation construction gives some stability for the urban contexts.
Specs:
- Dimensions: 28’L x 10’W x 11’10″H
- Total Area: 280 sq ft
- Bedrooms: 1
- Sleeps: 3 (via sofa bed)
- Highlights: Space-saving wet bath, compact appliances, optional deck
Cabana on Wheels TINY HOUSE PLANS

The Cabana on Wheels, without doubt, signifies the reality for great living in small spaces with well-conceived 360 sq ft of space. It is built on a 36 x 10 trailer with 13’6 ceilings, and it packs in 3 bedrooms and one bathroom into its frames while sleeping up to 7 people-on the whole-it is a real feat in tiny house engineering.
The layout features:
- Bunk-style sleeping quarters maximizing vertical space
- A full kitchen with apartment-sized appliances
- Convertible living spaces that transform for day/night use
- Smart storage solutions hidden throughout
Specs:
▸ Dimensions: 36’L x 10’W x 13’6″H
▸ Total Area: 360 sq ft
▸ Bedrooms: 3 (including loft spaces)
▸ Sleeps: 7 (via bunk beds + convertible dinette)
Modern Storage Shed Outbuilding

Your tiny home lifestyle finds an apt and modern complement in this 80 sq ft Modern Storage Shed, which marries functional storage with modern aesthetics. The floor area is 8 x 10 ft with 10 ft 10 in ceilings, greatly enhancing the versatility of space for anything from tools or outdoor gear to a small workspace.
Key features:
- This shed-roof shape has a somewhat uneven slope, resulting in extensive dry storage space.
- It is an external firewood storage integrated with the house.
- The entrance is through tall double doors for accommodating larger equipment.
- The entire design suits a much cleaner lines to modern tiny homes.
- Construction isn’t too complicated since standard materials are deployed and anyone could very easily do them themselves.
Specs:
Dimensions: 8’L x 10’W x 10’10″H
Total Area: 80 sq ft
Special Features:
- Optional shelving packages
- Pre-drilled anchor points for security
- Ventilated design to prevent moisture buildup